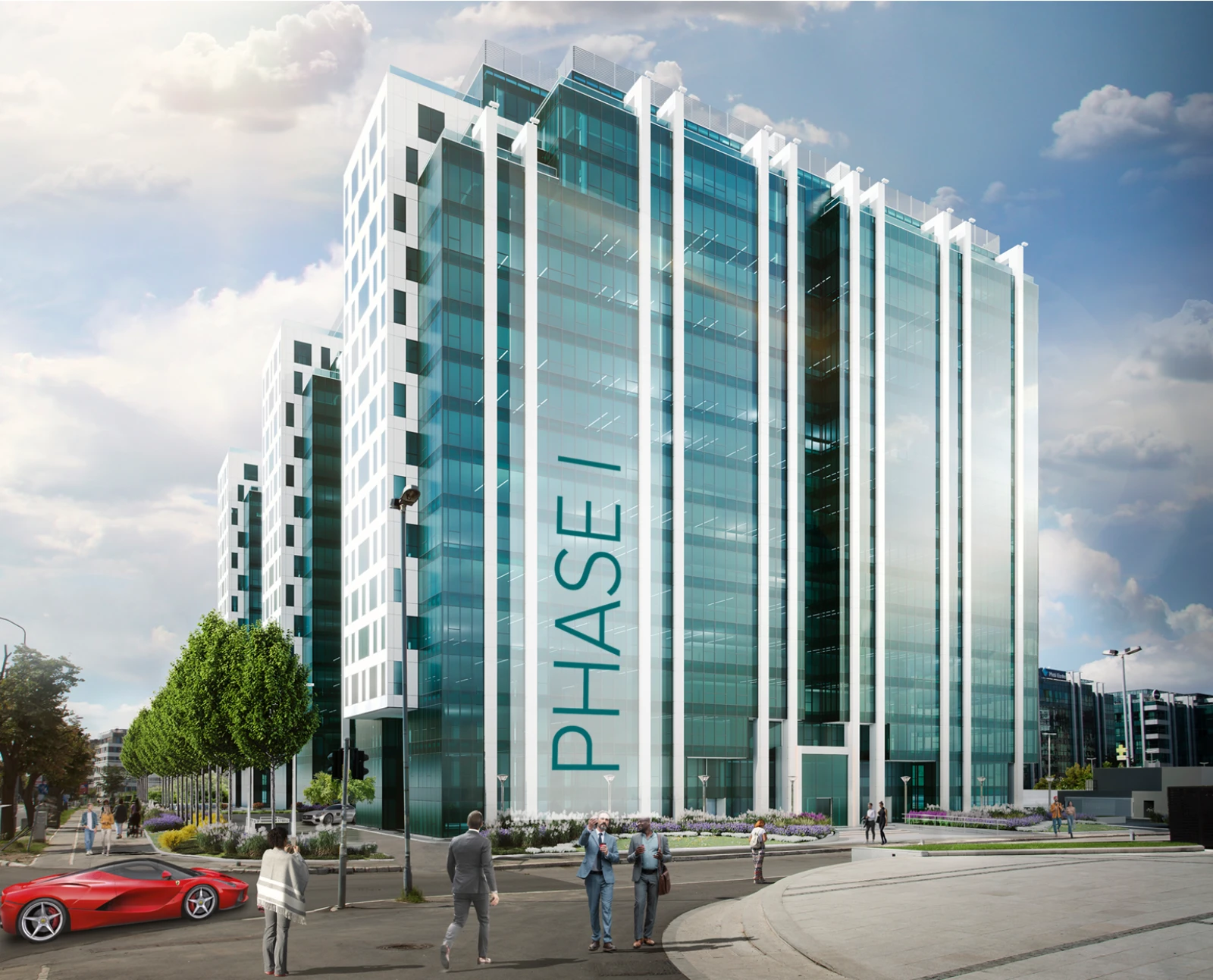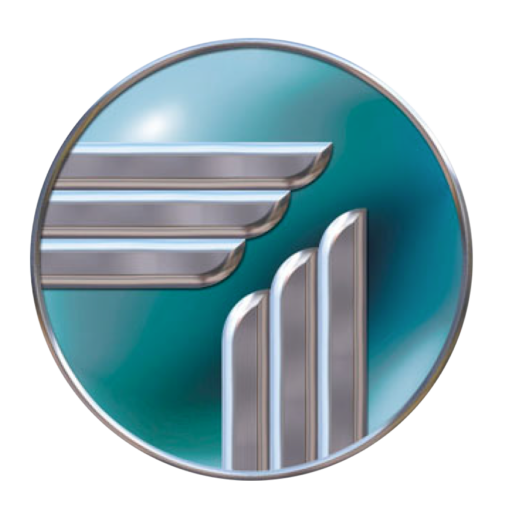Airport City Belgrade is the first multifunctional business complex in Serbia that combines contemporary architecture, advanced technologies, and complete focus on tenants’ needs. As the largest business park in the region, it brings together more than 140 domestic and international companies operating according to the highest standards. Designed as a “city within a city,” it offers everything in one place – from restaurants, cafés, and banks to supermarkets, pharmacy, and a private health clinic.
The complex provides flexible, tailor-made office spaces that meet the demands of modern business. With its innovative approach and premium conditions, Airport City Belgrade sets new standards for the business environment. Covering an area of over 185,000 square meters, it comprises 12 buildings, and the latest one, the thirteenth – Business Avenue Tower 1 – has been completed in early 2025.
At the very entrance to the complex stands Business Avenue Tower 1 – a new address of prestige and productivity. This 15-floor business building offers modern office spaces filled with natural light, a luxurious lobby, and inspiring views. It is the ideal place for companies looking to stand out and grow in the heart of the region’s most dynamic business park.
Alongside the completed irst business tower, Tower 1, construction is progressing rapidly on the remaining two towers within Business Avenue, the new section of the AFI Airport City complex. One of them will house the prestigious AC Hotel by Marriott, which will occupy the first six floors of the building and eature 209 modernly equipped rooms.
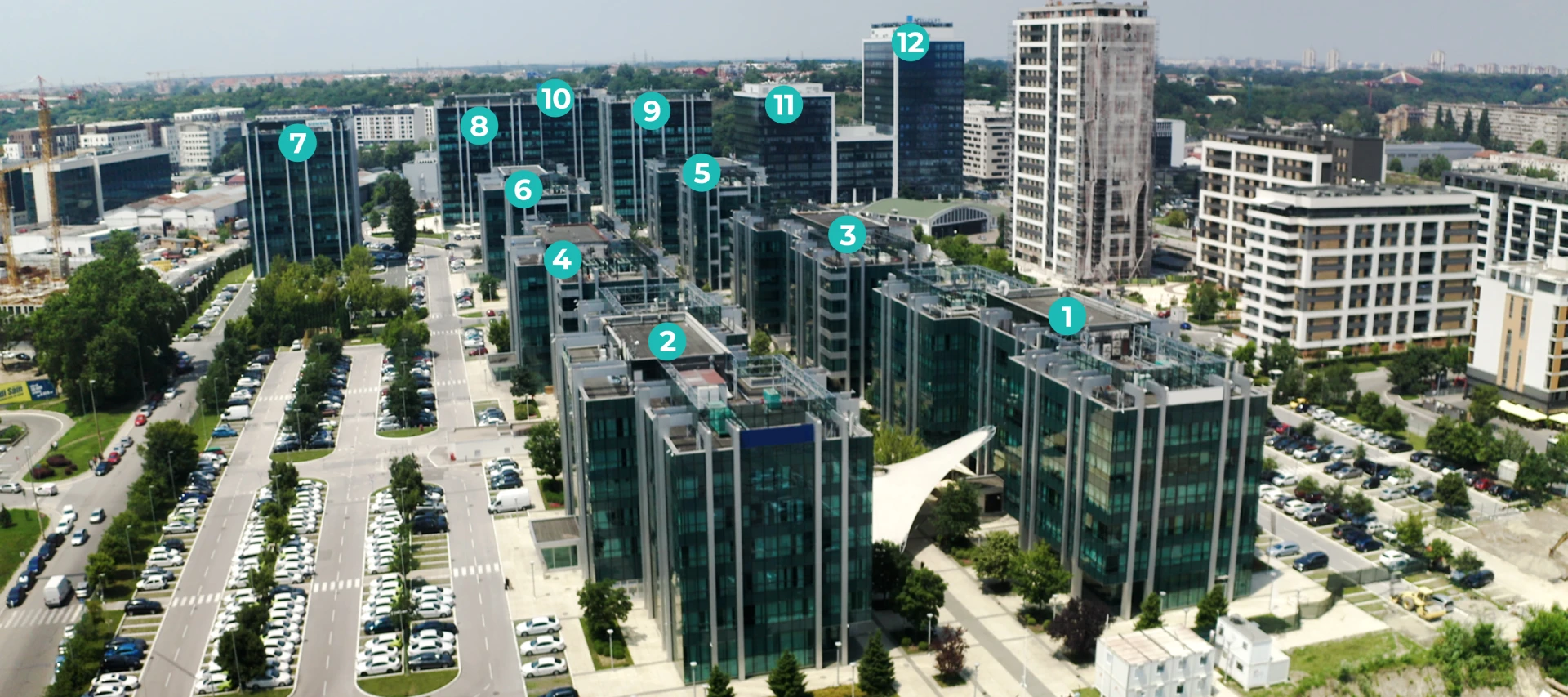
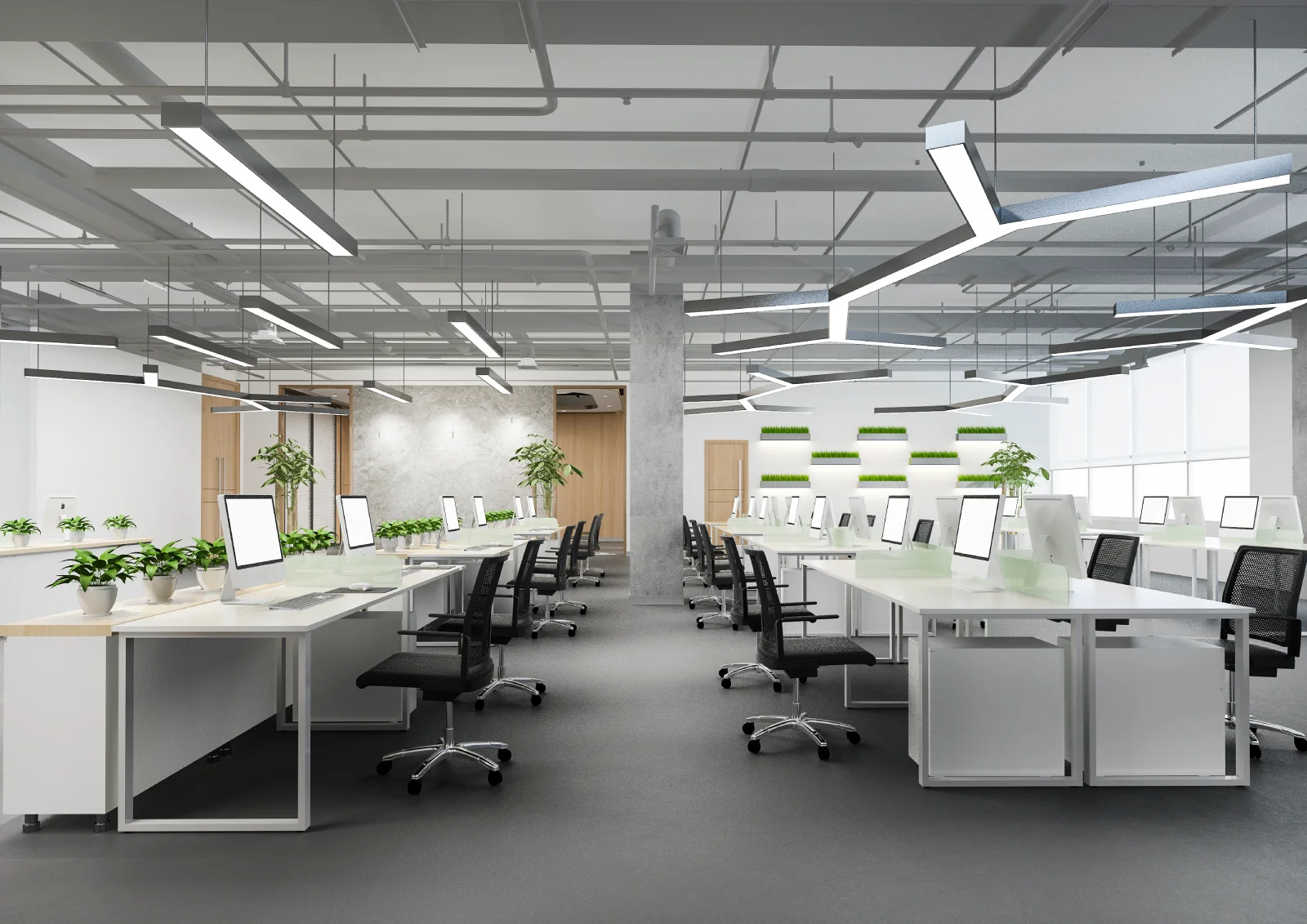
3 elevators
GF + 5 floors
Avg. floor size (NLA) 1,300-1,400 m²
Total Leasable Area (NLA) 7,500 m²
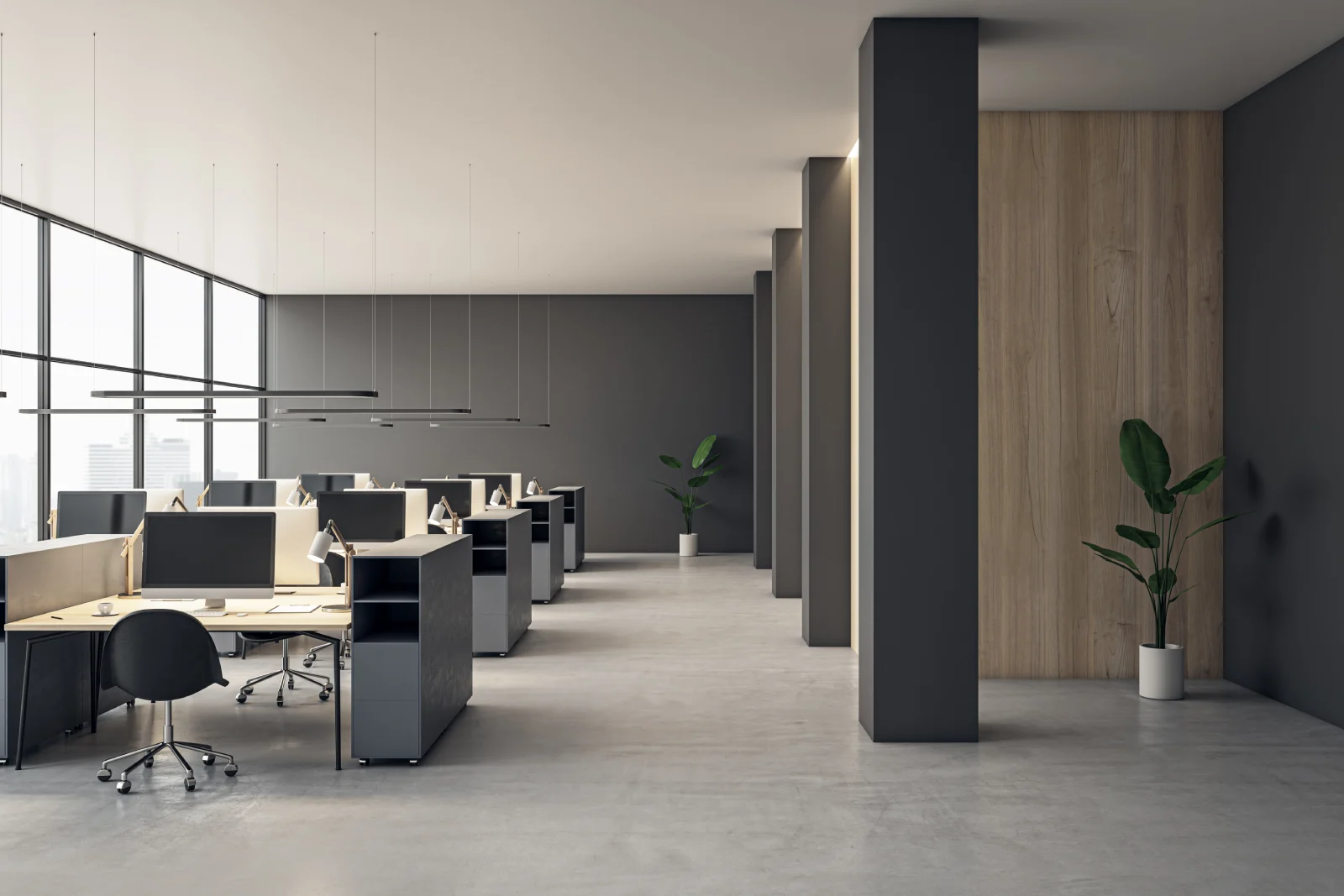
3 elevators
GF + 5 floors
Avg. floor size (NLA) 1,300-1,400 m²
Total Leasable Area (NLA) 7,800 m²
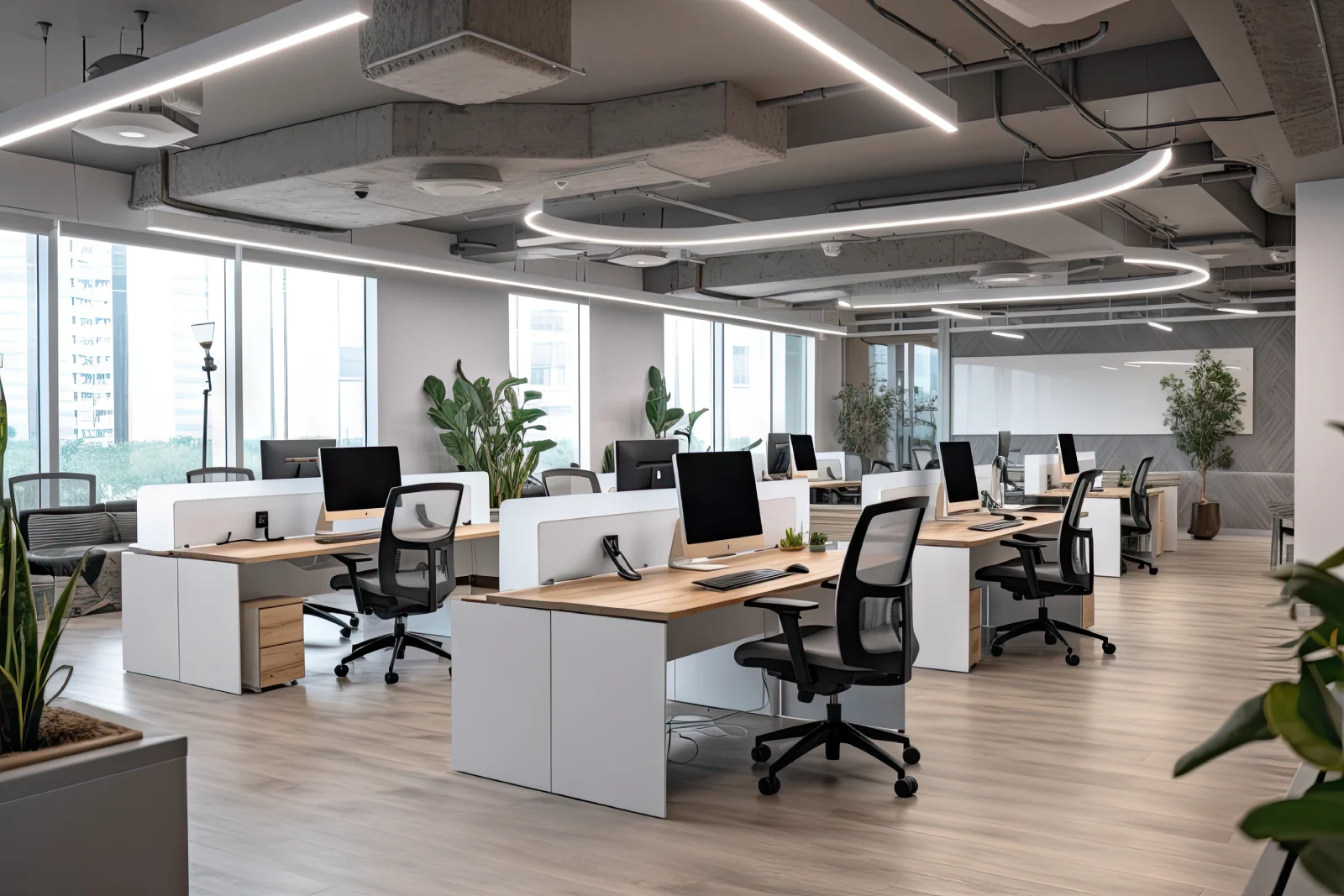
4 elevators
GF + 5 floors
Avg. floor size (NLA) 1,300-1,400 m²
Total Leasable Area (NLA) 7,300 m²
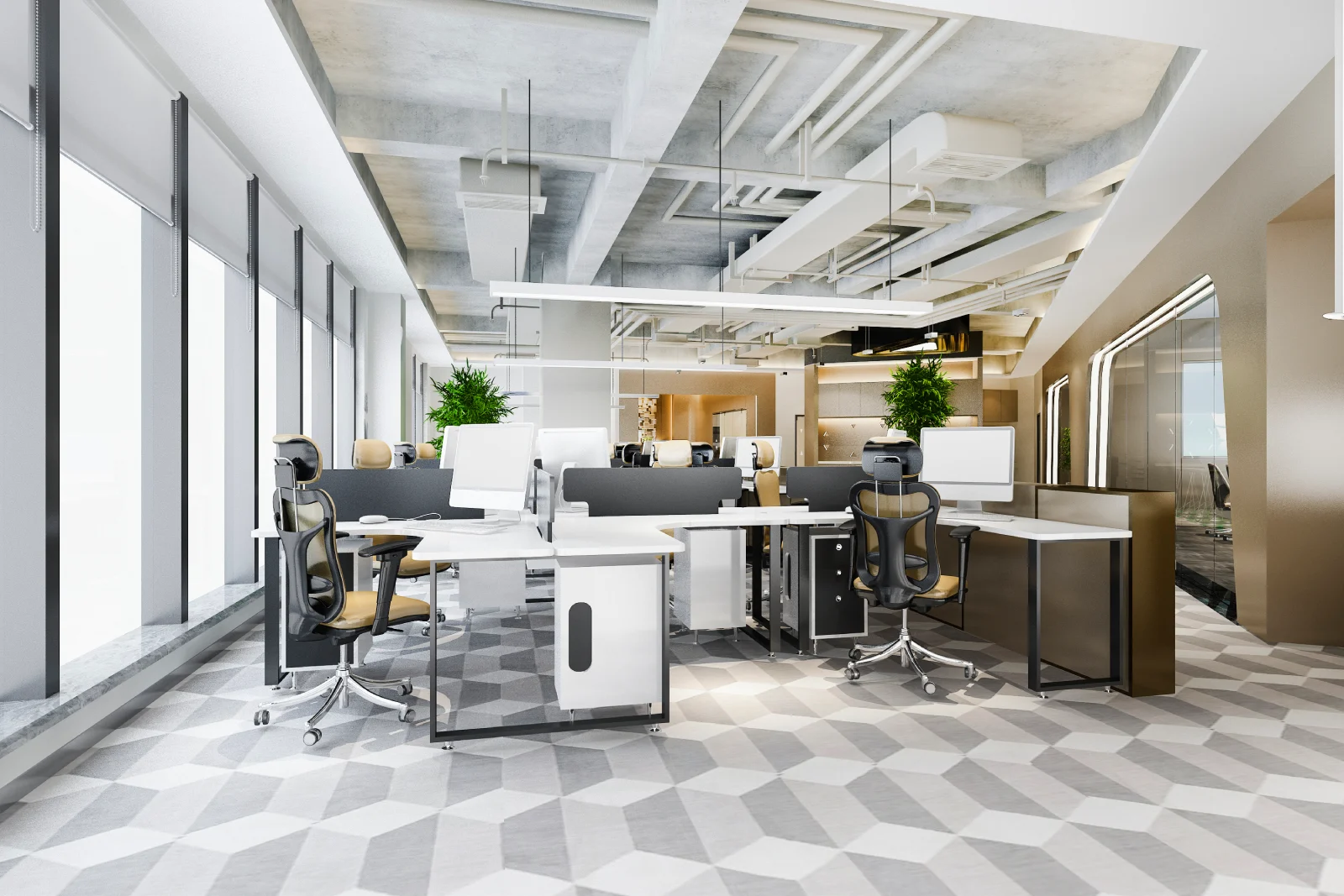
4 elevators
GF + 5 floors
Avg. floor size (NLA) 1,300-1,400 m²
Total Leasable Area (NLA) 7,000 m²
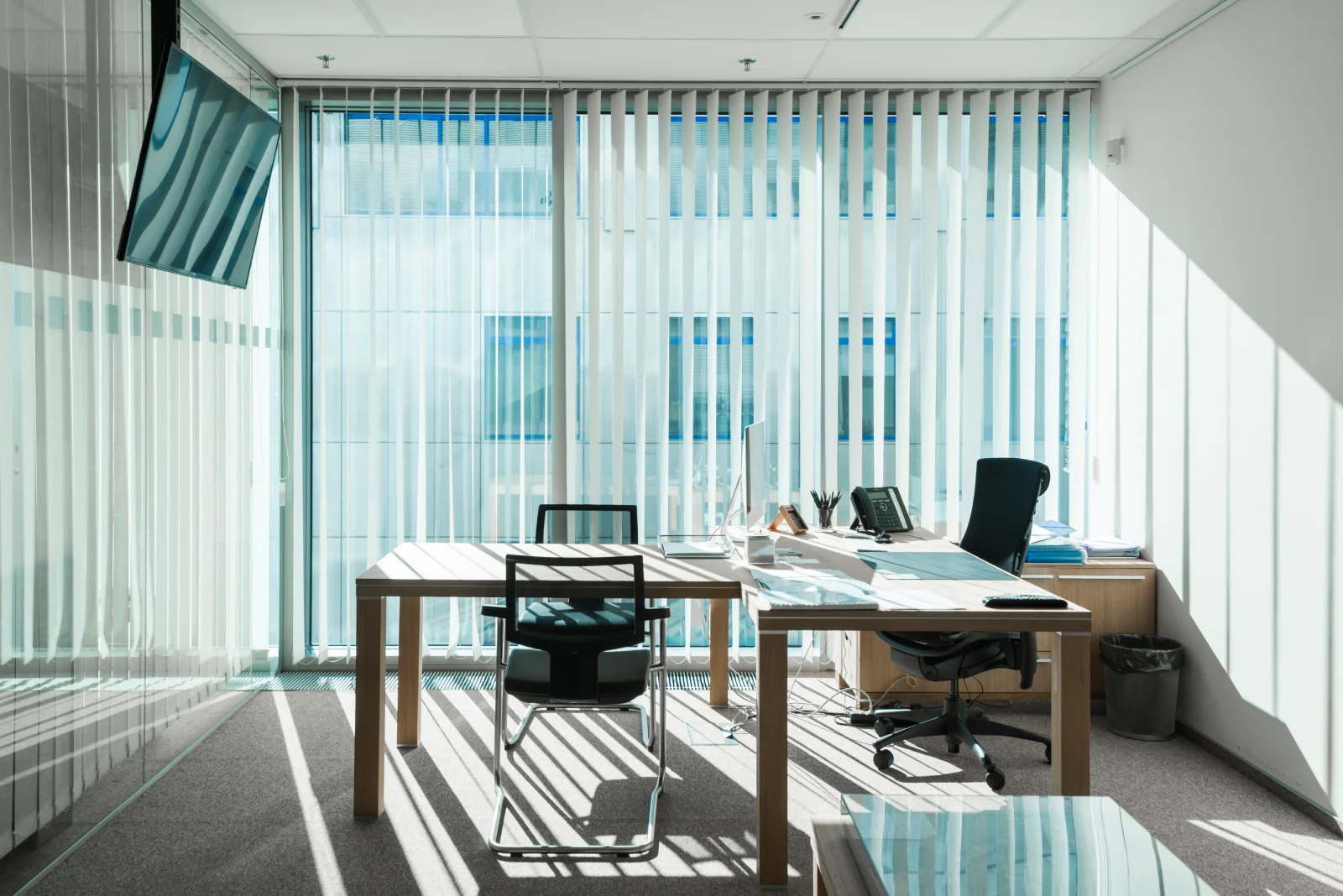
4 elevators
GF + 6 floors
Avg. floor size (NLA) 1,300-1,400 m²
Total Leasable Area (NLA) 8,500 m²
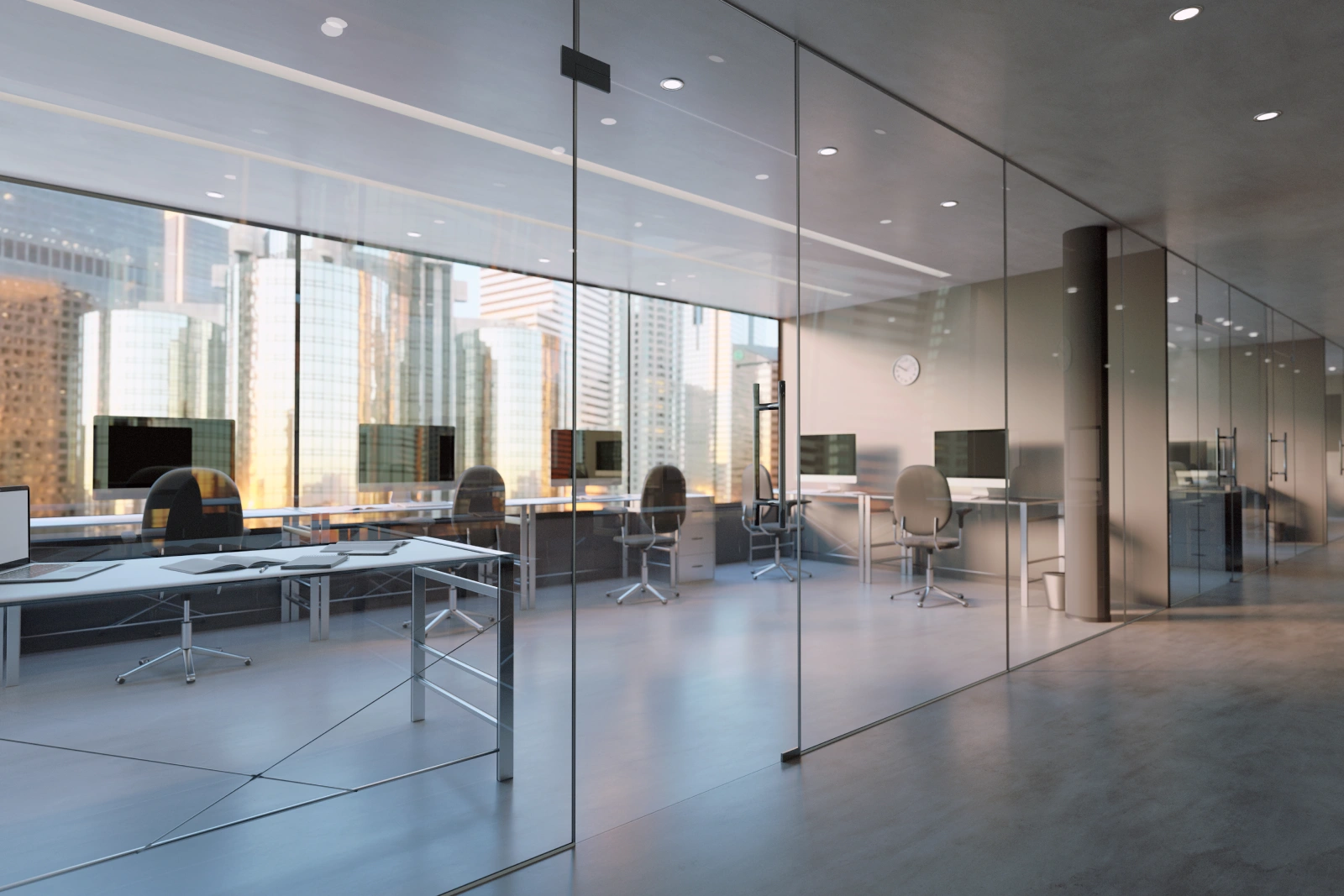
4 elevators
GF + 6 floors
Avg. floor size (NLA) 1,300-1,400 m²
Total Leasable Area (NLA) 8,500 m²
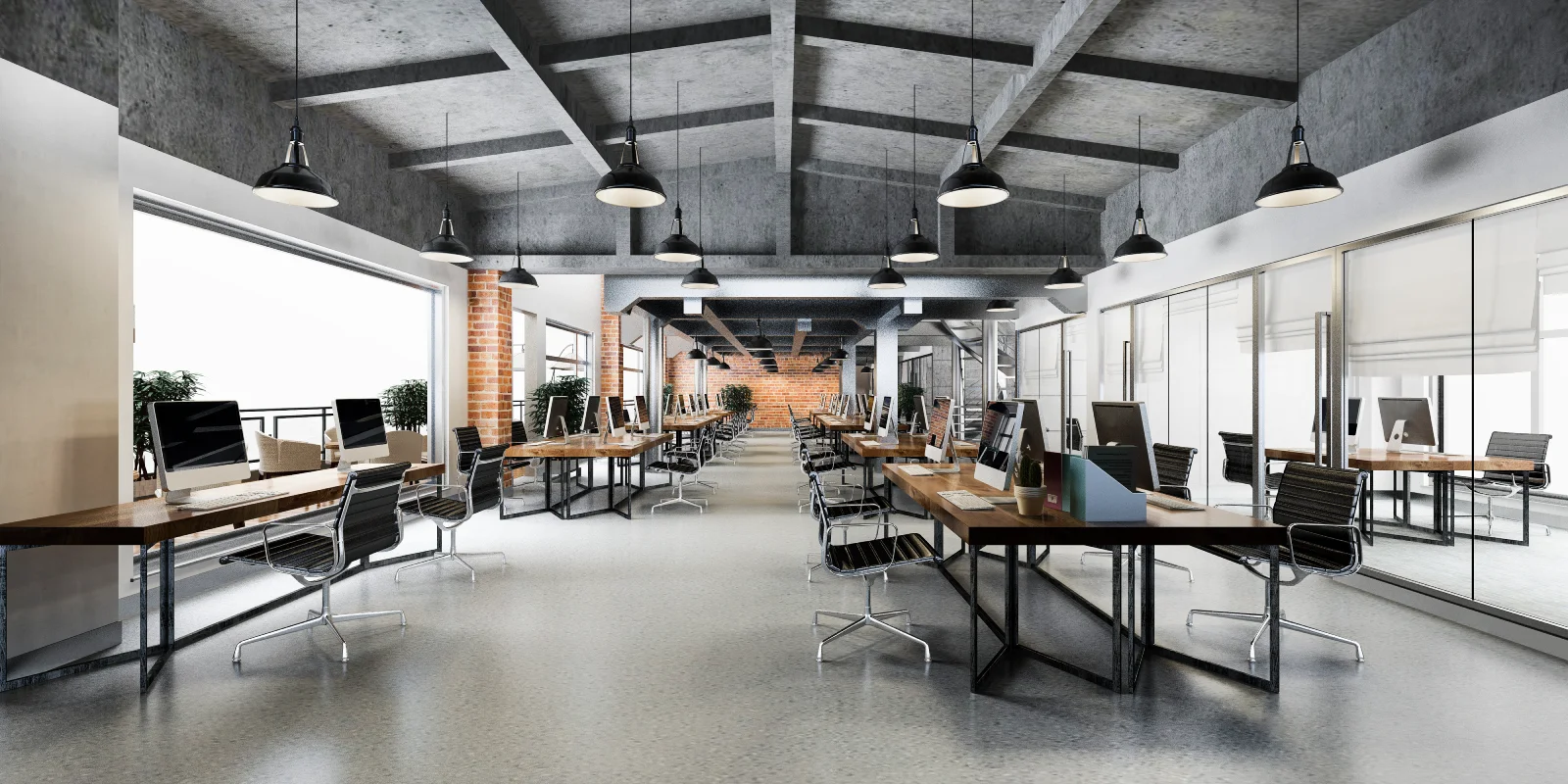
4 elevators
GF + 10 floors
Avg. floor size (NLA) 1,000 m²
Total Leasable Area (NLA) 9,800 m²
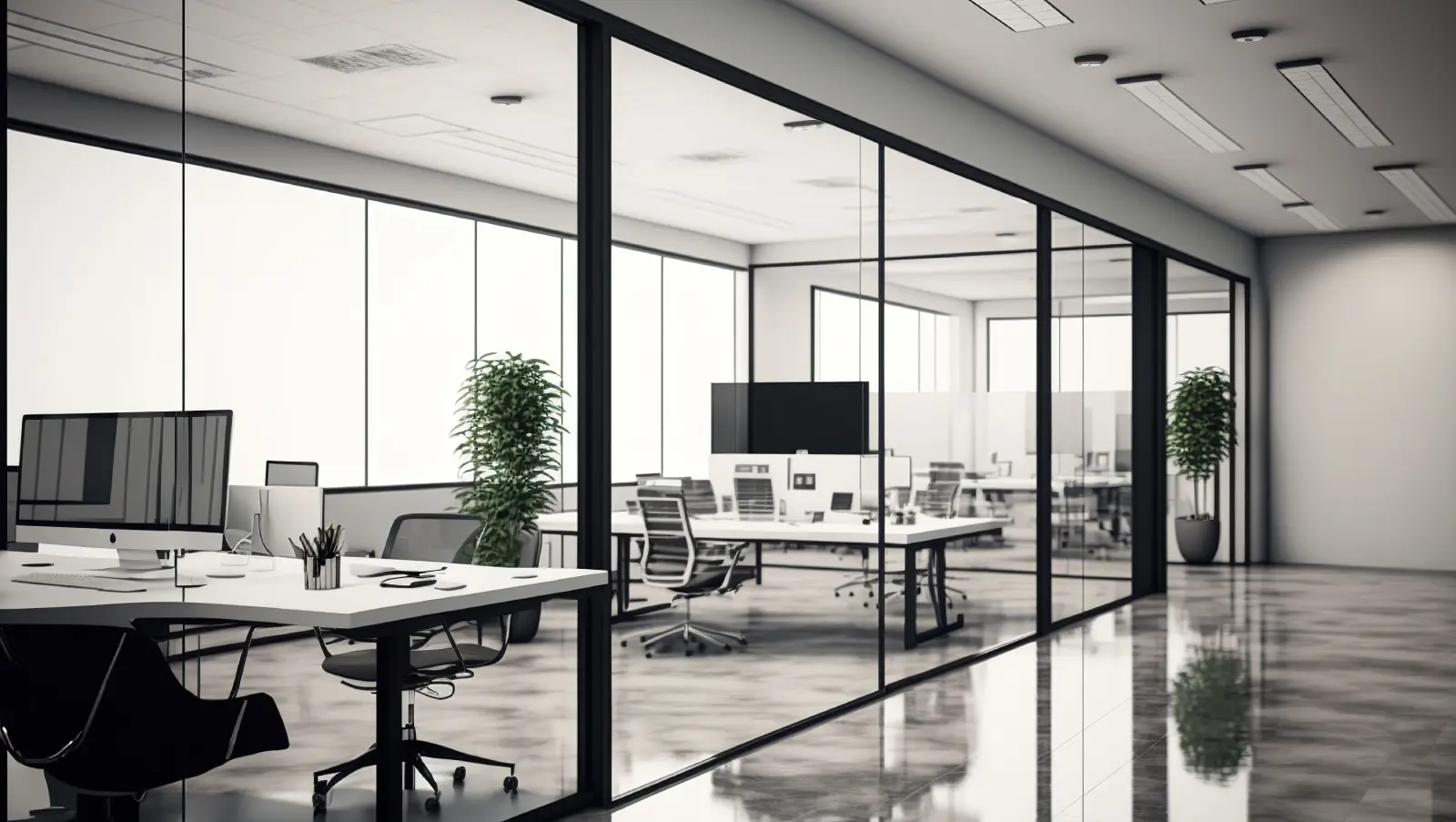
4 elevators
GF + 11 floors
Avg. floor size (NLA) 1,000 m²
Total Leasable Area (NLA) 12,400 m²
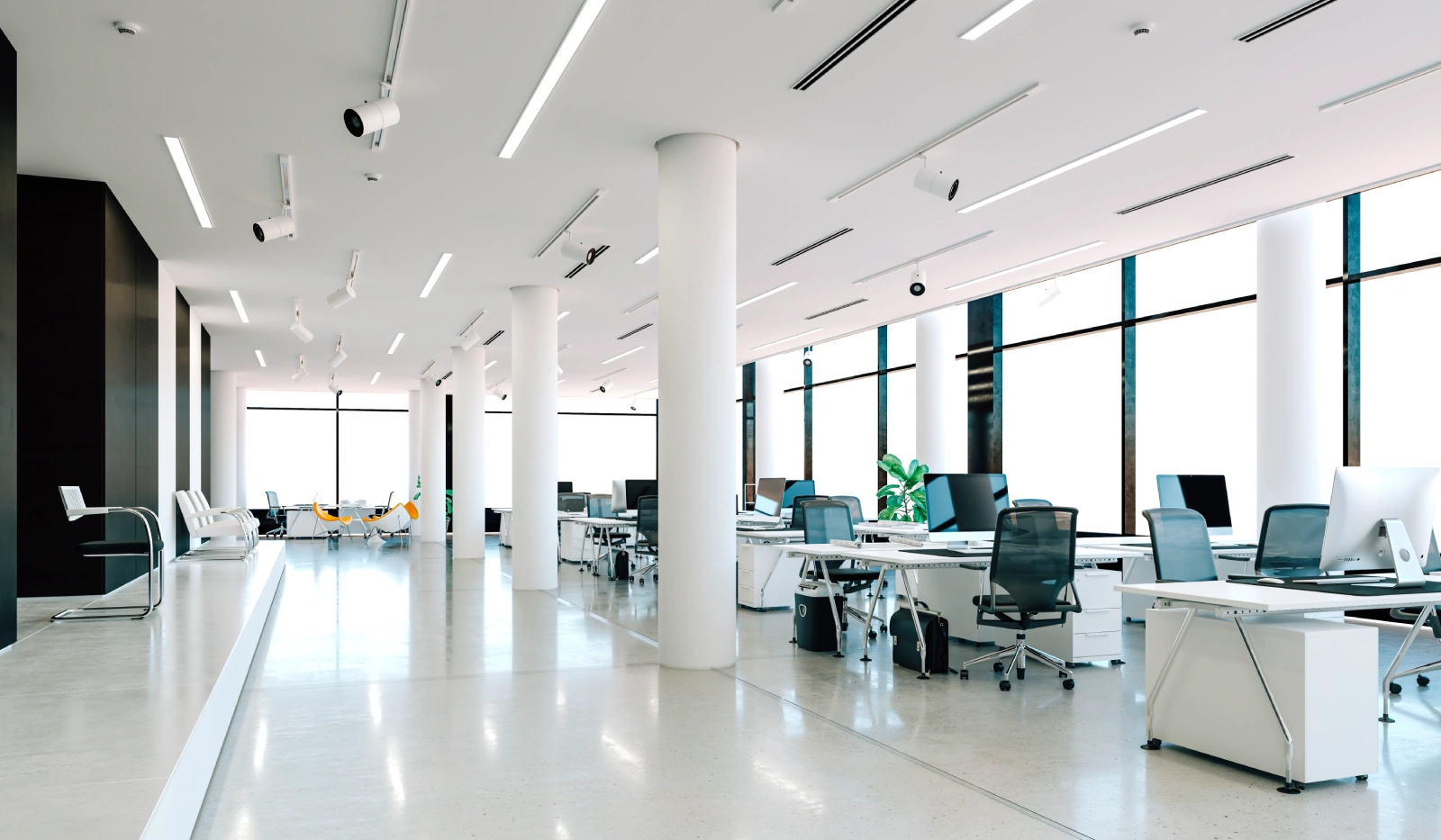
4 elevators
GF + 11 floors
Avg. floor size (NLA) 1,000 m²
Total Leasable Area (NLA) 12,350 m²
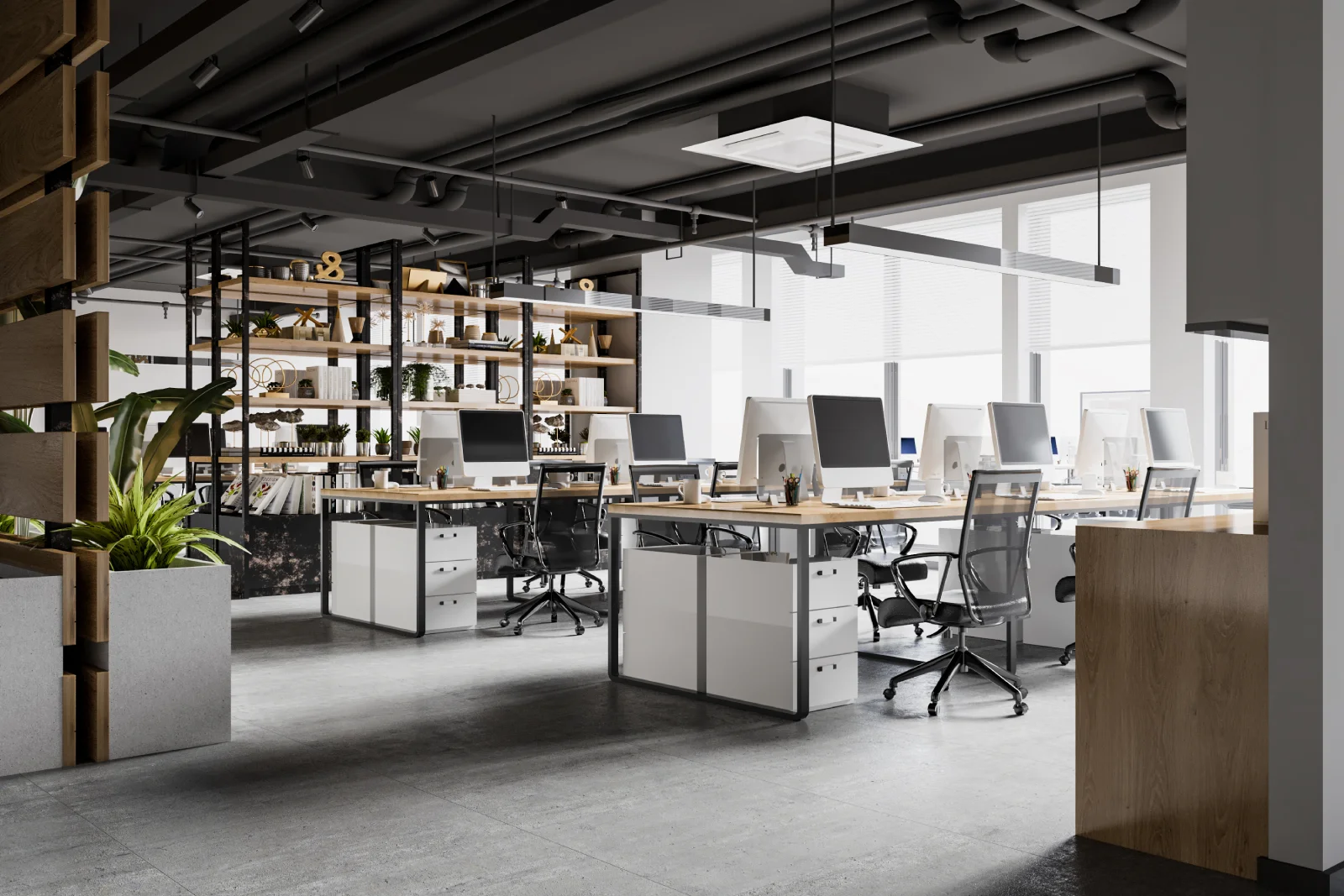
4 elevators
GF + 11 floors
Avg. floor size (NLA) 1,000 m²
Total Leasable Area (NLA) 12,200 m²
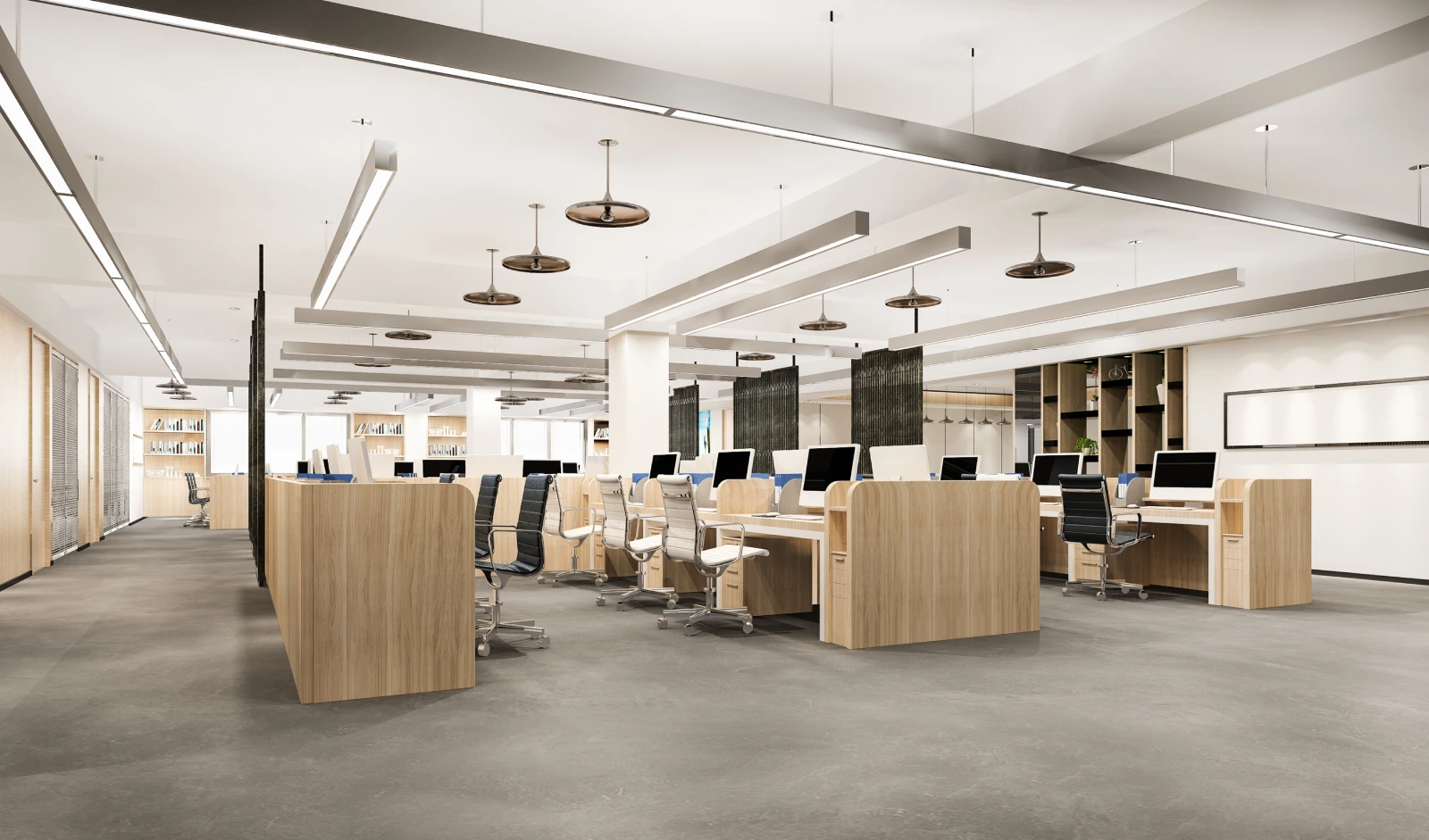
2400 phase VII Peony
8 elevators
GF + 11 floors
Avg. floor size (NLA) 1,000-1,800 m²
Total Leasable Area (NLA) 15,750 m²
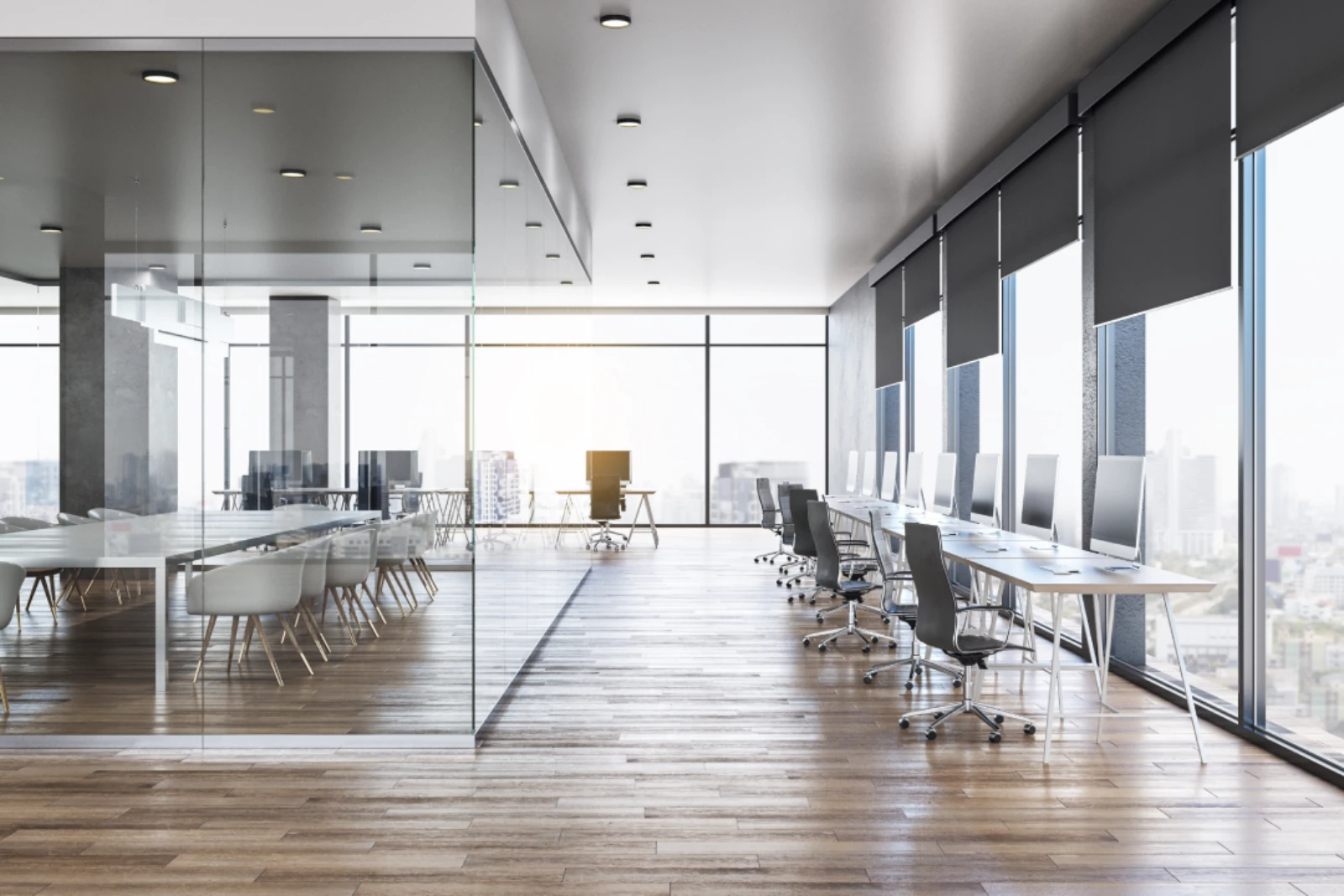
2400 phase VIII CALLA
7 elevators
GF + 17 floors
Avg. floor size (NLA) 850-900 m²
Total Leasable Area (NLA) 14,800 m²
NEW OFFICE SPACE

airport city
business avenue
Start of construction
Q1 2023 PHASE I
2025 PHASE I
Airport City Belgrade, a business park in the most prestigious location and on the busiest street in New Belgrade, is expanding with three new buildings, the first of which – Business Avenue Tower 1 – has been completed and is ready for its new tenants.
main features
of the building
• Ground floor + 15 floors
• Two levels of underground garage
• Total NLA 22,715 sqm
• 72 parking places at the outdoor parking lot
• 267 parking places in garage
• 6 elevators
• Openable windows
• Glazed facade
• Full ceiling height 3,53m
• 4 pipe HVAC
